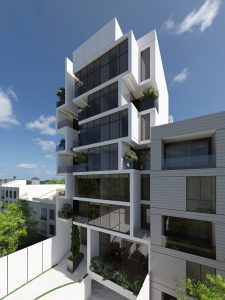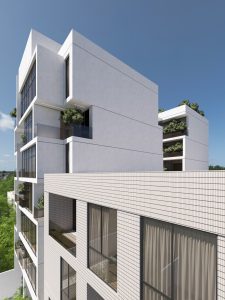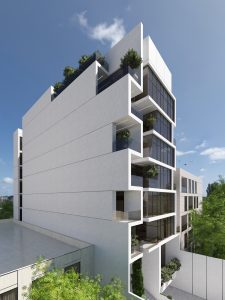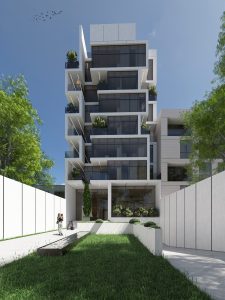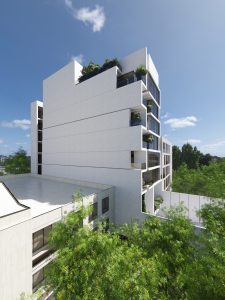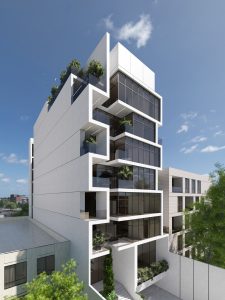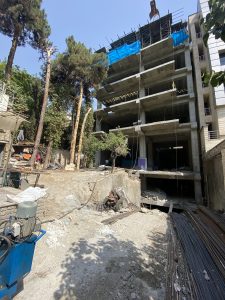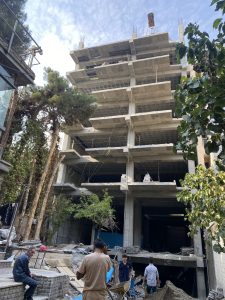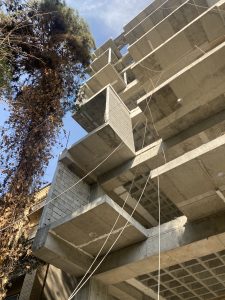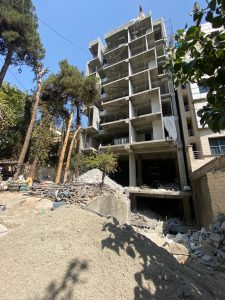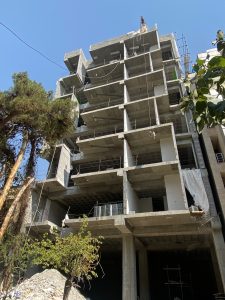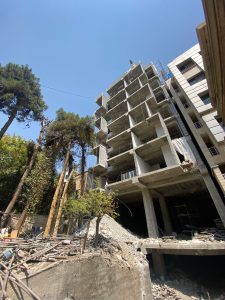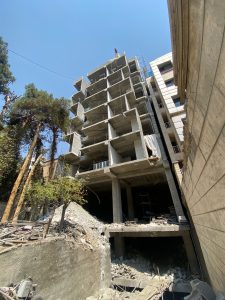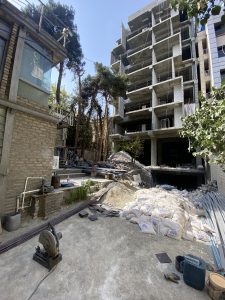N O O R Y
The Noory project is a residential building located in the northern part of Tehran, featuring six residential floors with twelve units. The ground floor houses the lobby and conference space, while floors -1 to -3 accommodate a parking lot, and the 4th underground floor offers amenities such as a swimming pool, jacuzzi, sauna, and gym. Efforts have been made to separate each floor into two residential units by incorporating a spacious central patio. Additionally, the interior layout is designed to delineate private areas from living and guest spaces.
Corner terraces are among the distinctive features of this project. Their integration into the side facades is strengthened by continuous reveals running along the length of the facade, activating the side facades. Another significant element is a sliding strip, formed by connecting the floor, side walls, and roof of the terraces, which meanders vertically, particularly on the upper two floors, emphasizing the building’s verticality with rhythmic movement.
In summary, the Noory Building, a contemporary residential complex in Tehran, offers various amenities and adheres to a standard plan. Its experimental aspect lies in addressing the problem of corners, perspective, and the relationship of the main facade with the side facades. In essence, the project aims to depart from a flat, one-sided state and evolve into a multi-faceted, dynamic structure while adhering to urban regulations.
