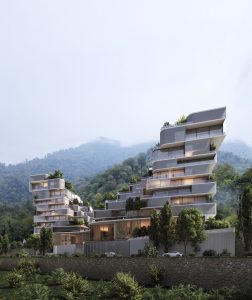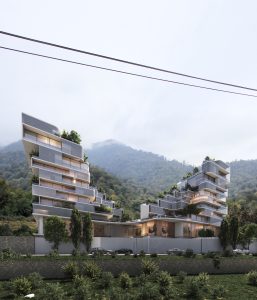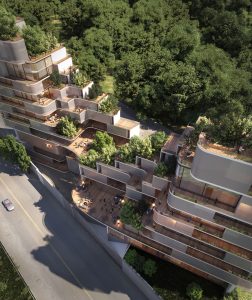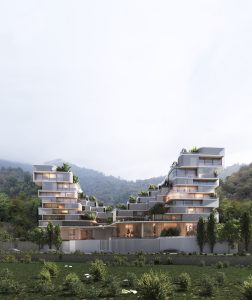K B PROJECT
KB Project is a residential development situated in Shemshak, a village northeast of Tehran renowned for its ski resort, approximately 60 km from the city center, making it a popular winter destination. The project’s location within the property was predetermined, and we were tasked with designing a 7-floor residential complex on a 5,440 m2 plot, positioned on the northern section of the property. We divided the allocated area into two zones, one in the north and the other in the south. These two sections are interconnected on the ground and first floors only. The complex comprises a total of 40 units with a gross area of 10,400 m2.
Each unit features a terrace, designed to foster a sense of closeness to nature among the residents. As the height increases, the area of each unit decreases, resulting in smaller spaces compared to those below. This design feature integrates the terrace of each unit into the roof of the unit below, reminiscent of the architectural style found in mountain villages in Iran, such as Masuleh. The design mimics organic growth, enabling the complex to seamlessly blend into its natural surroundings. The project’s main objective is to depart from conventional building practices, transcending structural and programmatic limitations and challenging common stereotypes. Instead, the focus is on providing shelter within nature, fostering a deep connection with the natural world.
The physical appearance of the complex embodies this philosophy, promoting a sense of unity with nature among its residents. The placement of terraces along the building’s jagged edge extends the vertical vegetation from the ground, enhancing the complex’s integration with the surrounding green mountains. The curved forms of the floor corners and the random distribution of mass and void further enhance the organic quality of the architectural design. Overall, this residential complex presents a strong sense of community and harmony with nature.



