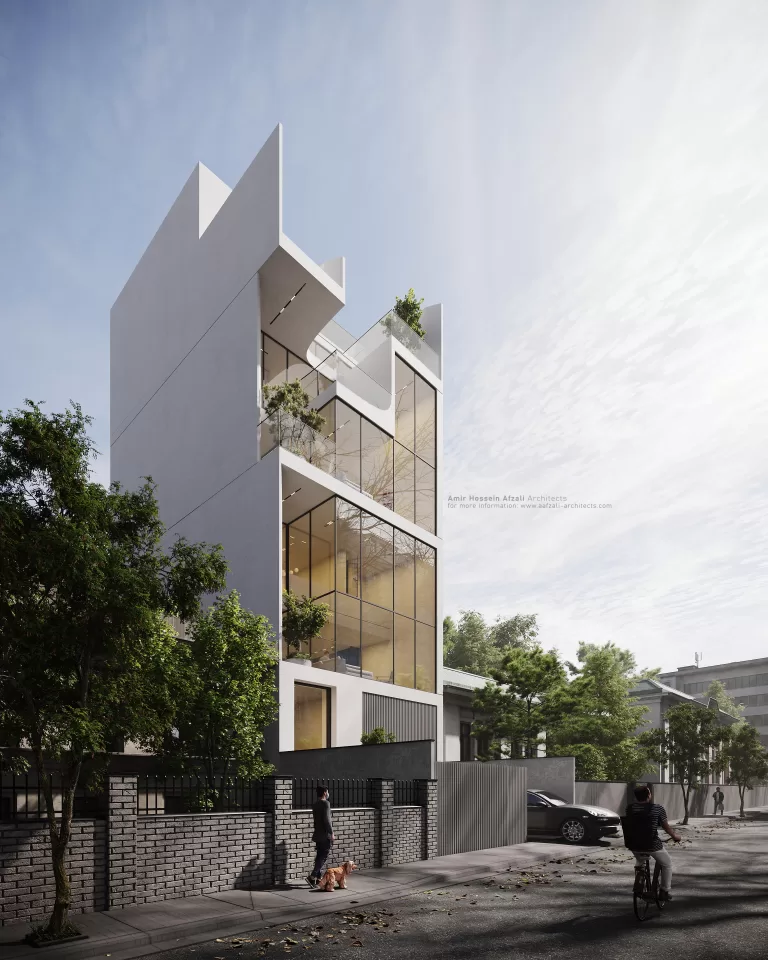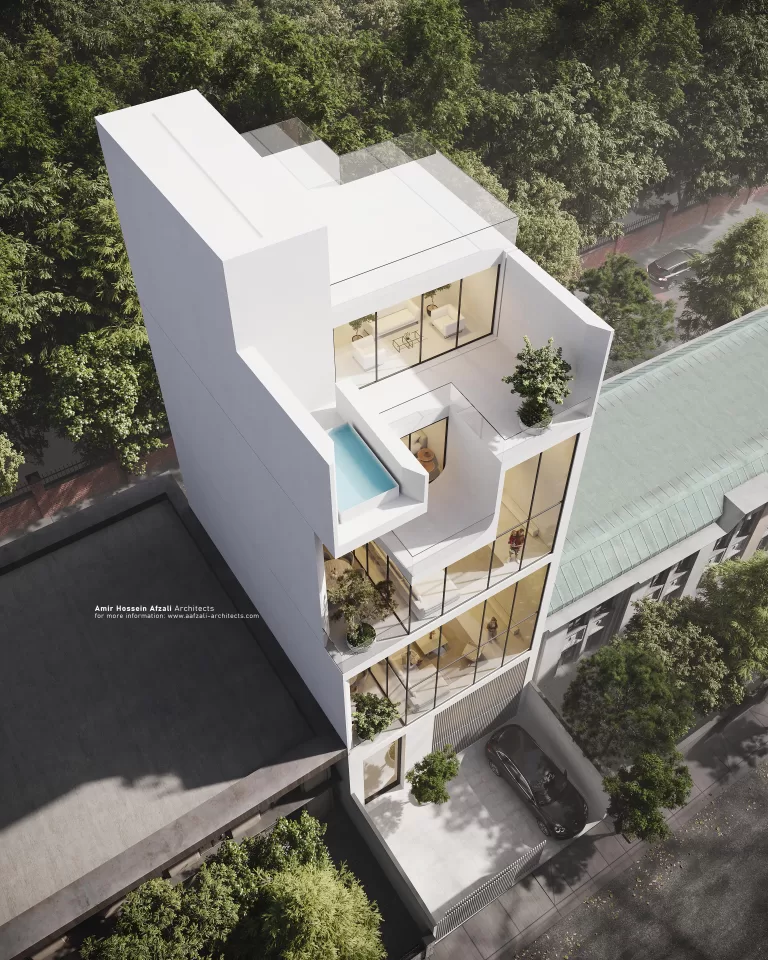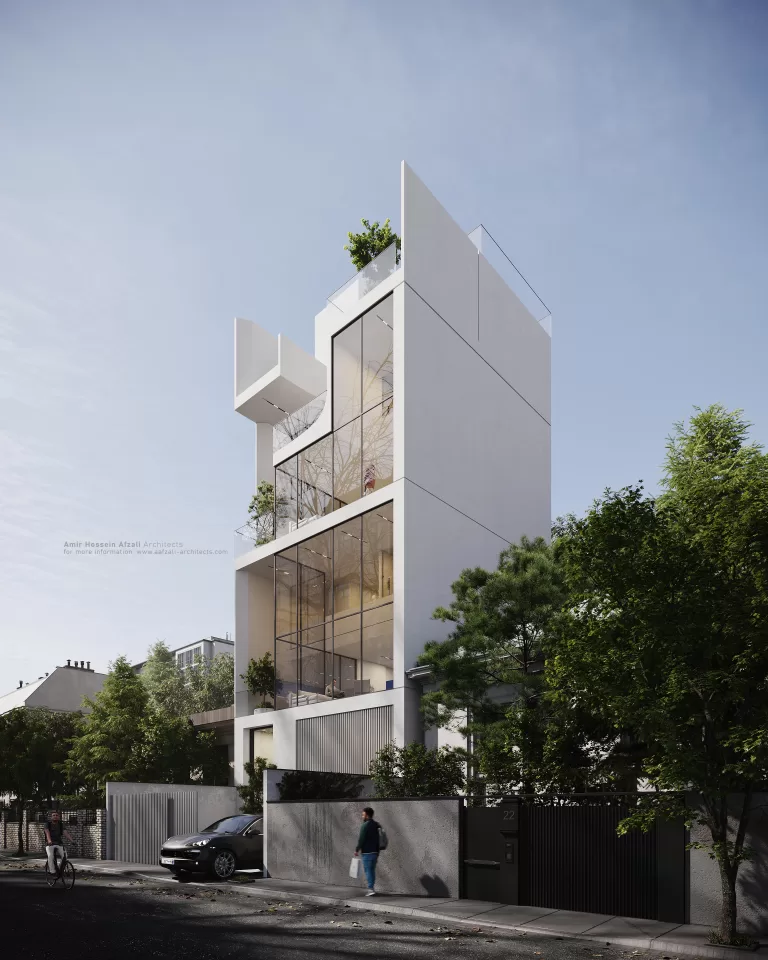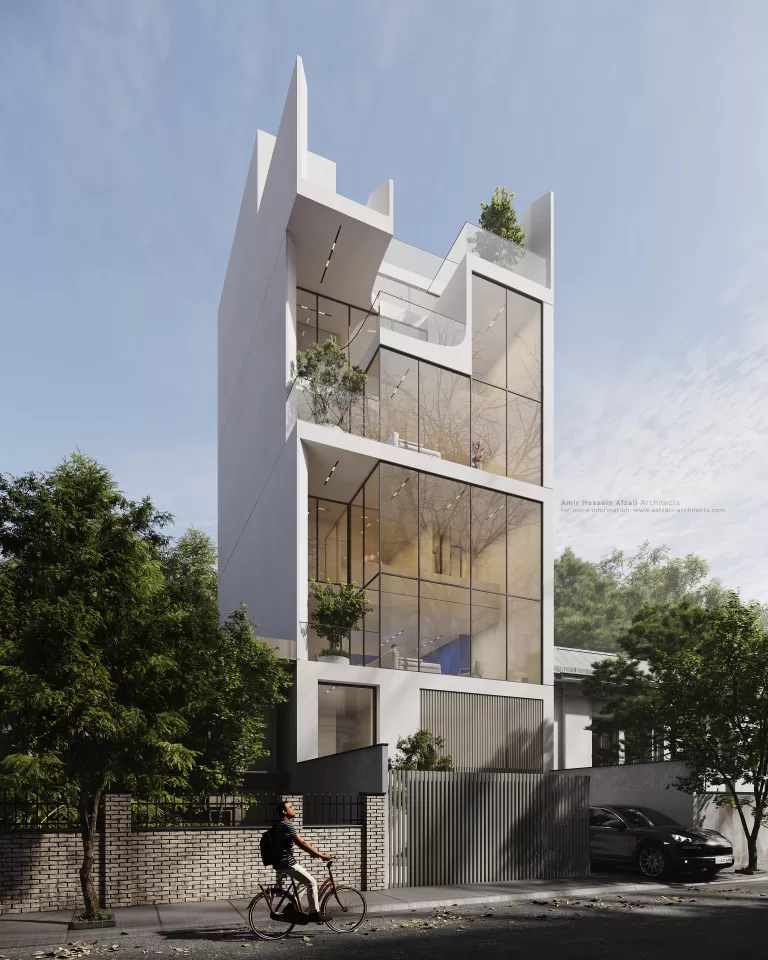M O H S E N
Mohsen Private duplex House, situated in the Pol-E-Rumi neighborhood of Tehran, features a diverse functional program designed to address the client’s specific needs. Departing from the conventional apartment structure, it’s more like detached houses that are stacked vertically. The ground and first floors host parking, a lobby, gallery space, and a suite, while the upper floors accommodate two residential units – one duplex and the other triplex. Each unit boasts spacious terraces functioning as dedicated yards.
The terraces, integral to the project’s formal and spatial character, are expansive negative spaces, their height is more than one floor in most parts. They have a dynamic layout in plan, unpredictably penetrating the enclosed spaces. The design of the terraces is in a way that helps the visual continuity between the floors of the two upper units. In other words, the floors of a unit/house are visually connected to each other in the terraces in order to strengthen a sense of integration and connection, familiar in a house. The curved form used in the terraces of the triplex unit emphasizes the softness and visual fluidity between the terraces. The curved form of the triplex unit’s terraces accentuates their softness and visual fluidity between the terraces.
In essence, the Mohsen residential project adopts an unconventional approach, experimenting with vertically stacking detached houses within a multi-story building. The project facade maximizes transparency, promoting clarity and reflecting this innovative diagram in the urban landscape. . In other words, the section and the facade of the project are very close to each other and serve the main idea of the project. Embracing simplicity, purity, and restraint, the formal language of the project aligns with the ethos of our office’s other endeavors.



